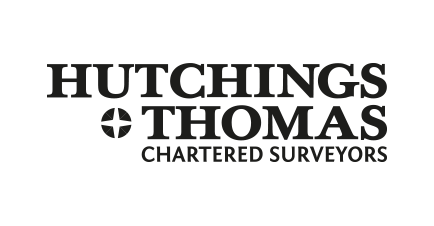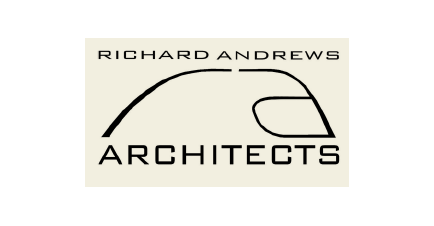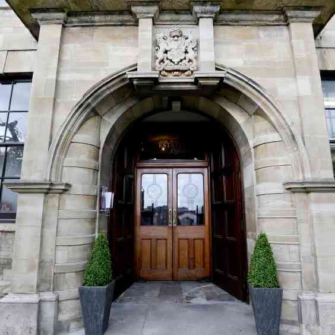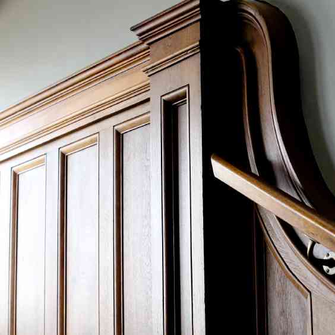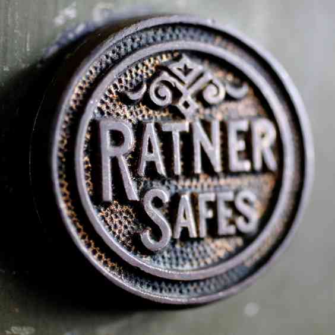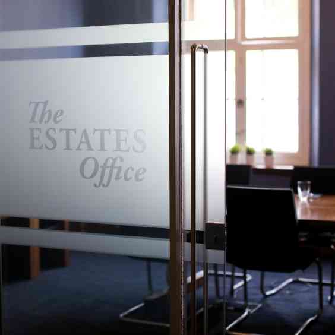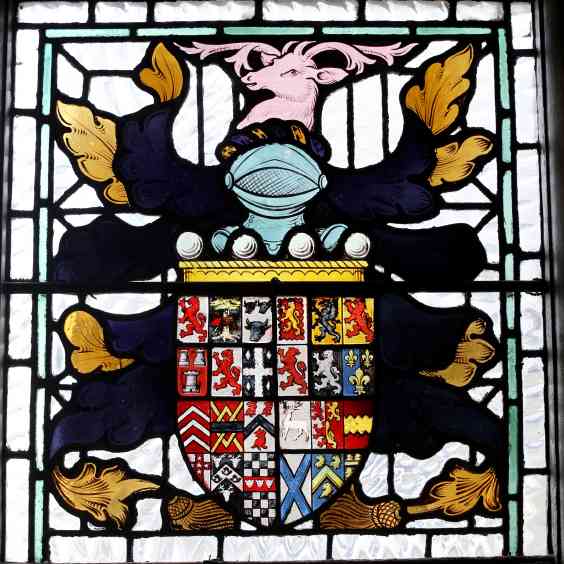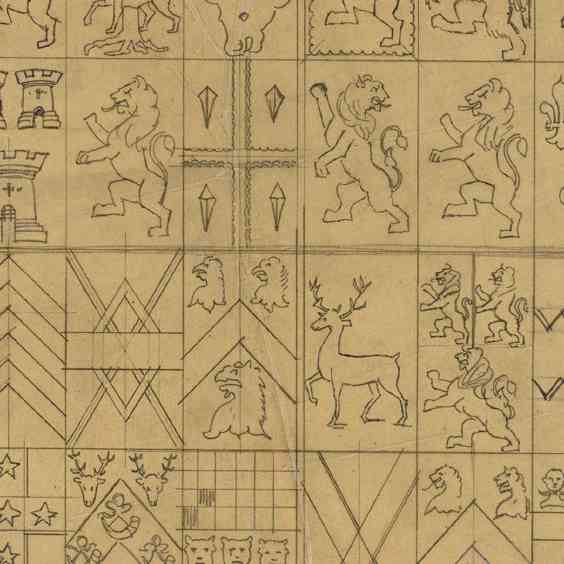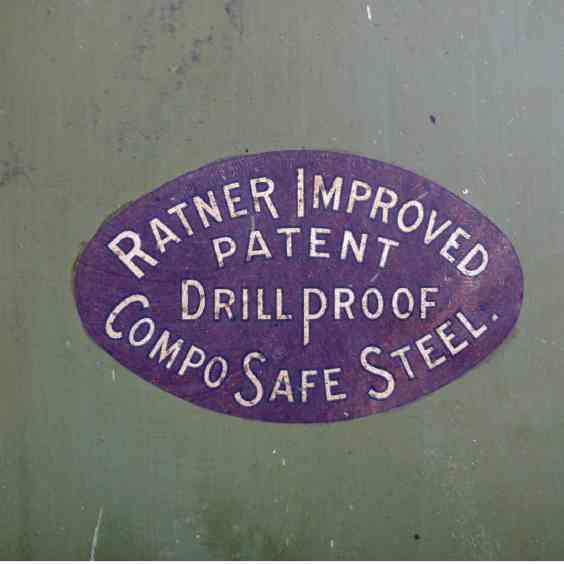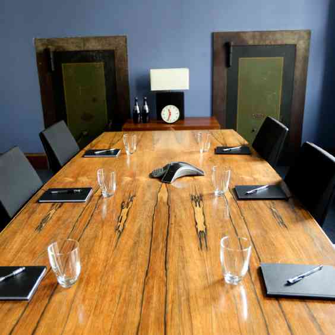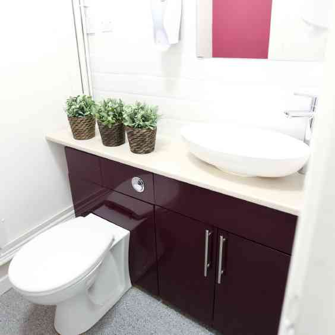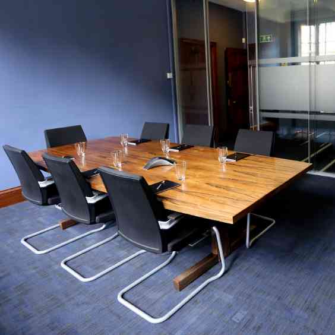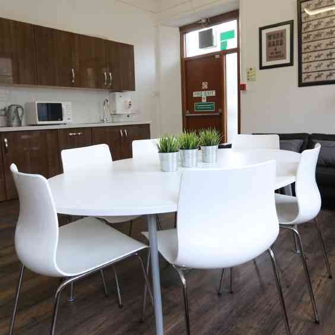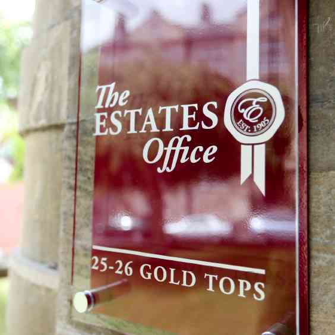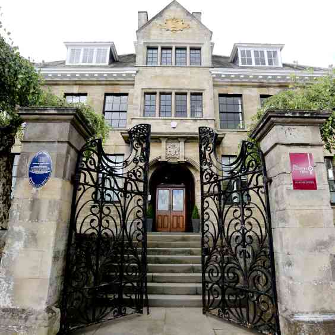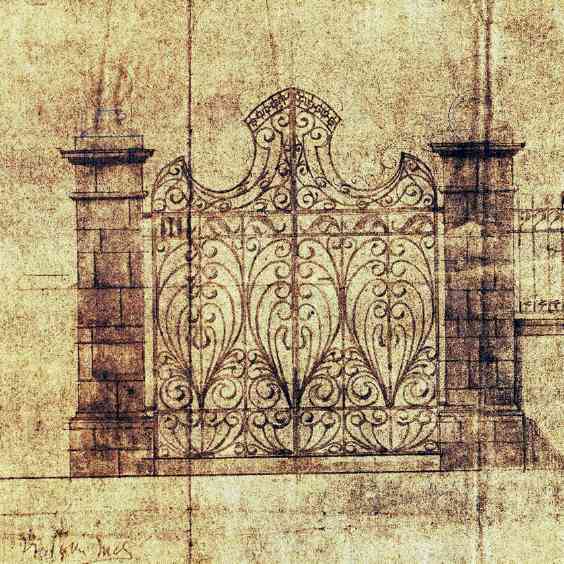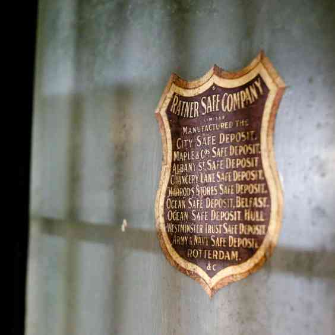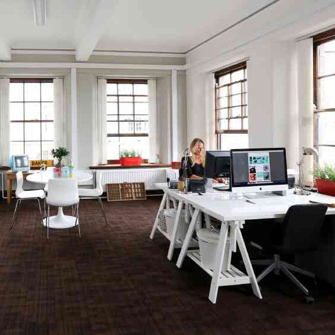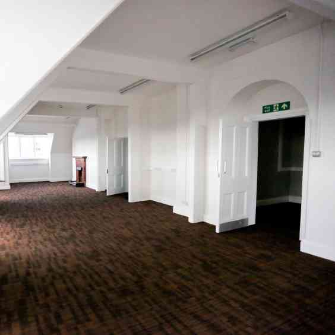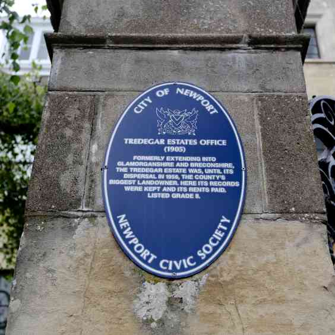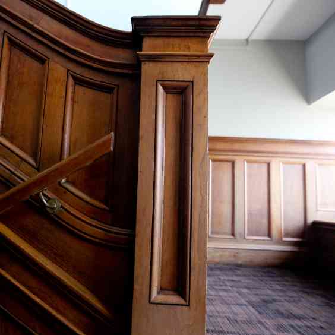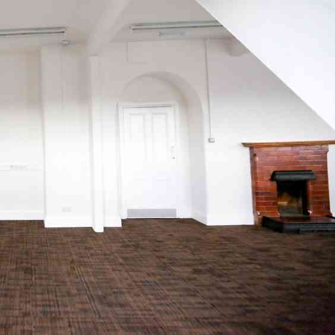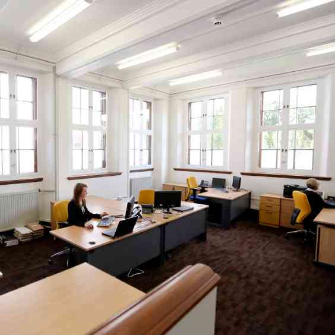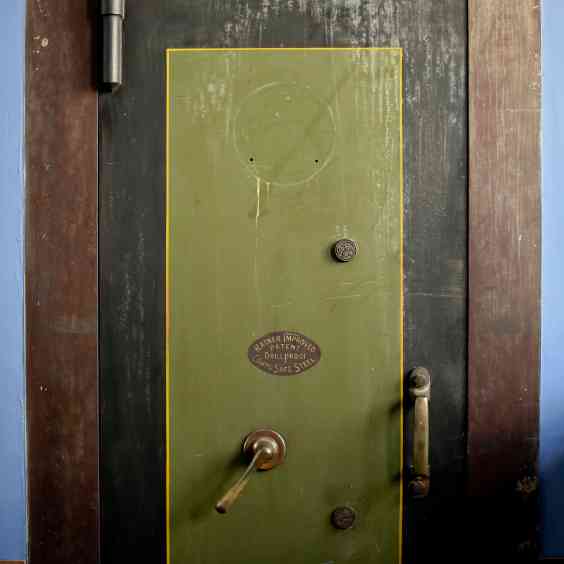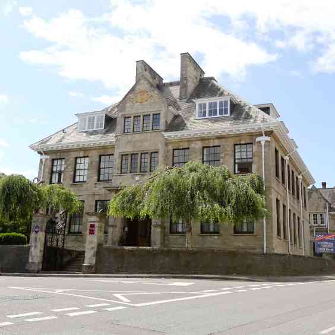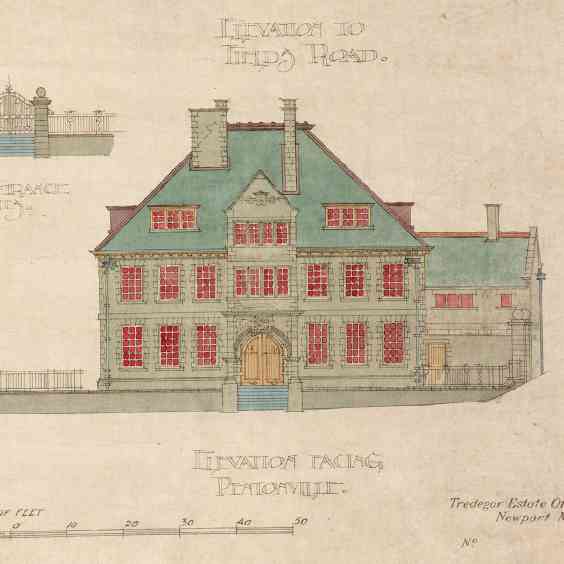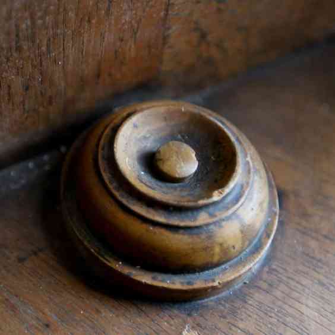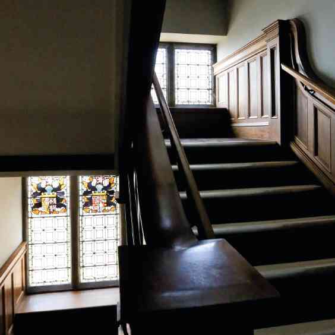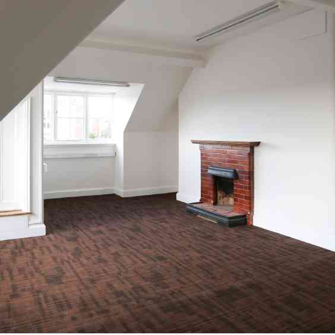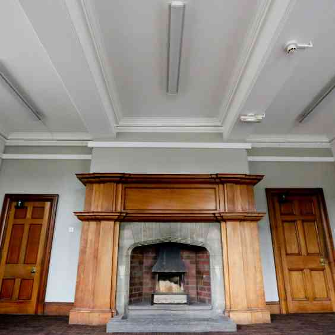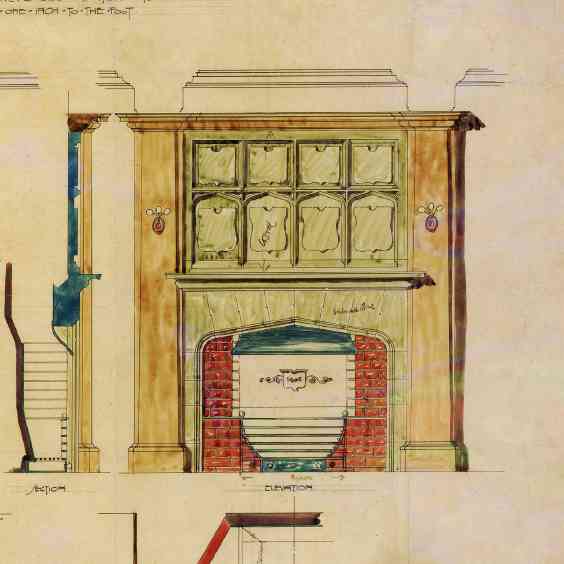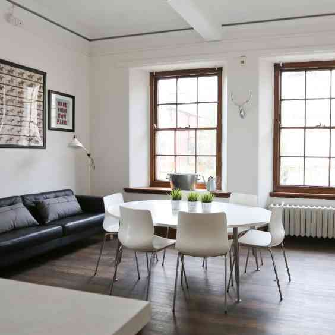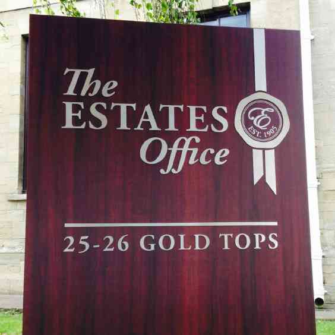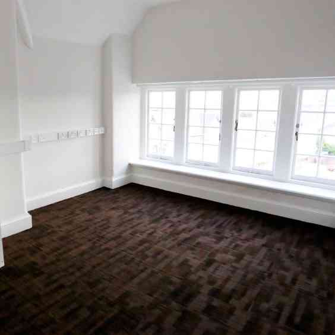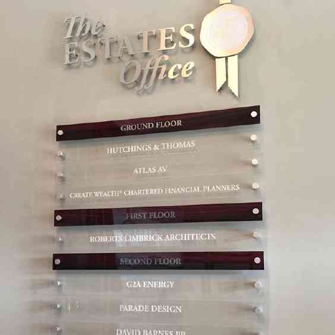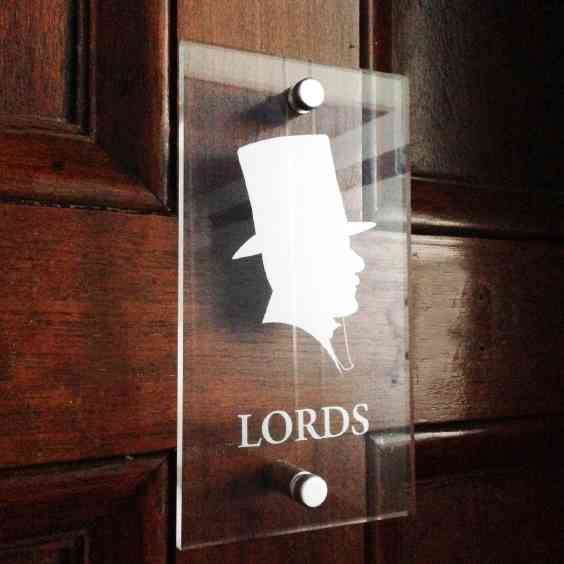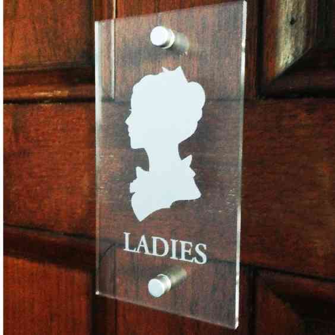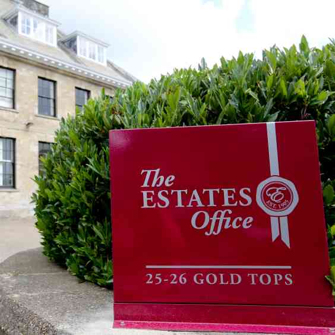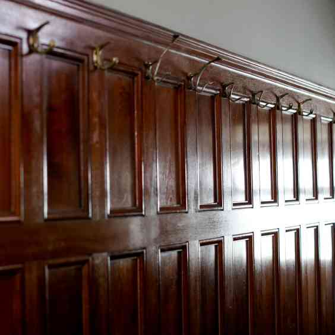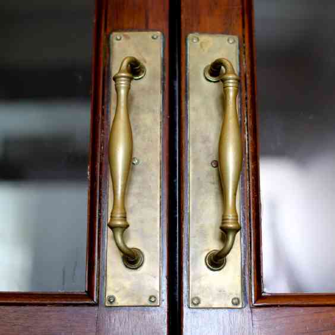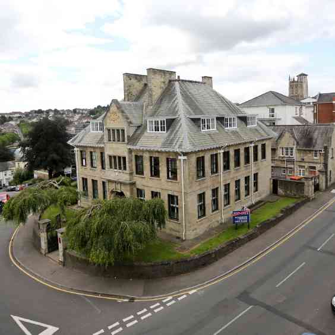
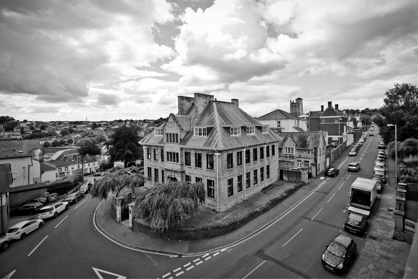
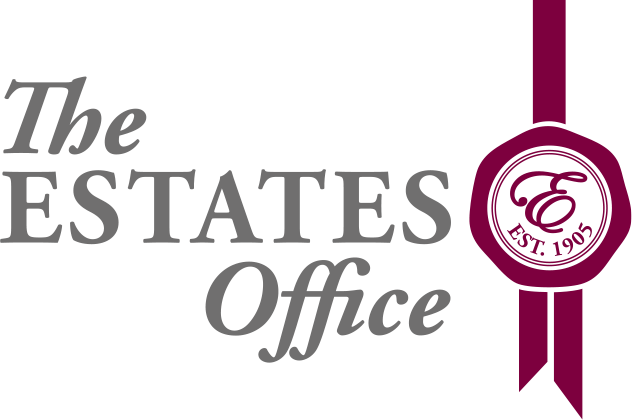
Beautifully restored offices available to let from 150ft2
Built to be
seen
Built to be seen, The Estates Office occupies a commanding position at the intersection of Gold Tops, Fields Road, and Pentonville, Newport, which along with the adjacent Shire Hall established the area as the City’s premier professional business district.
Ease of access for all was paramount for The Estates Office in 1905 and remains unparalleled today, with M4 Junction 26 being 1 mile to the north, Newport City Centre and mainline train station being less than 500 metres walk south and Newport City Council Offices the same distance east, positioning the property in a highly sustainable location.
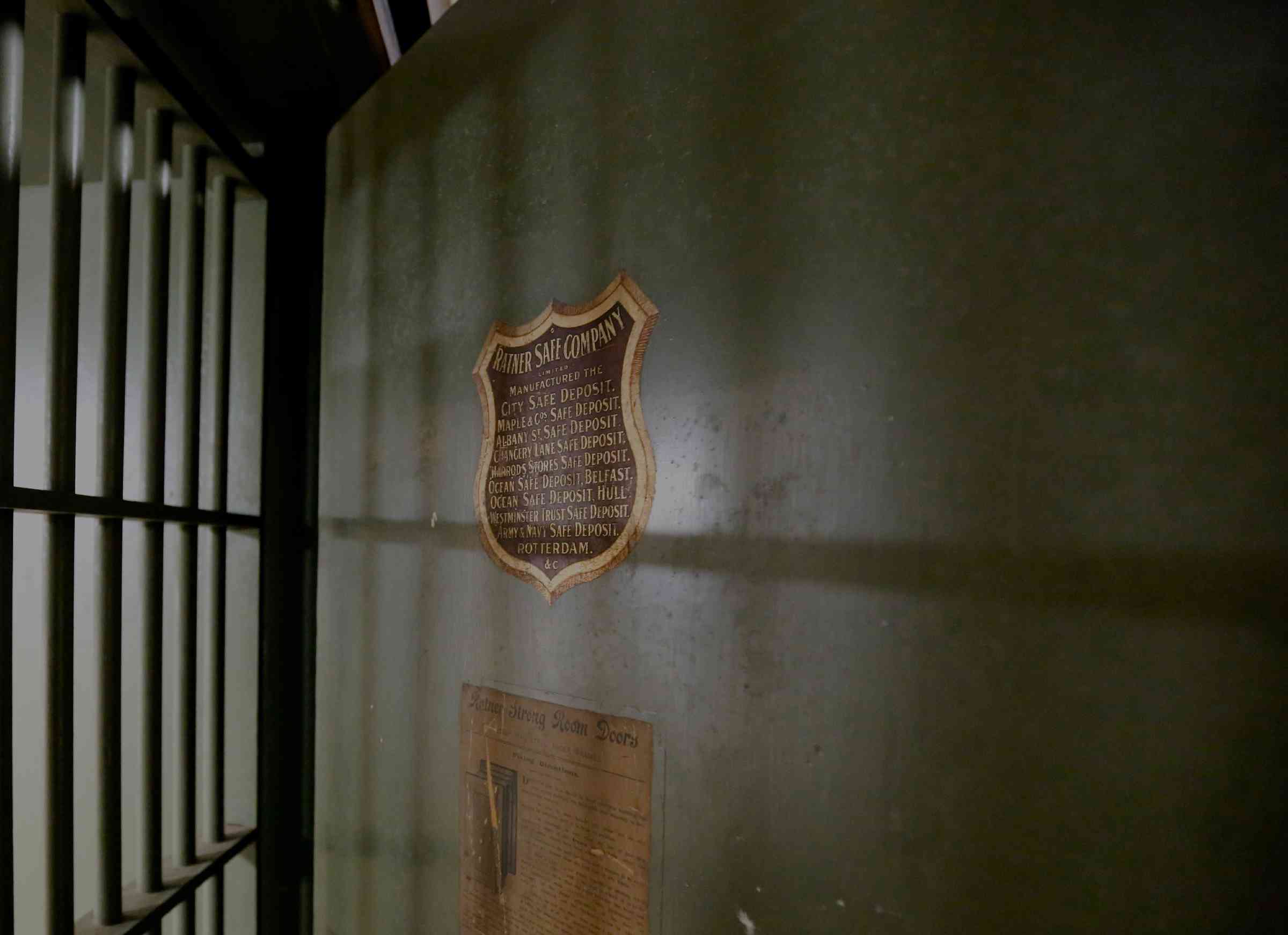
Steeped in
history
Described as ‘handsome’ by Lord Tredegar who commissioned its build in 1902 as his Estates Office, the property is a stunning example of Edwardian architecture and build quality. Designed by Lord Tredegar’s architect John F. Groves and built by renowned contractors A.S. Morgan & Co, The Estates Office adopts a ‘town mansion’ style, very much in vogue during the early Georgian period and continues to exhibit its original character and detailing. Proudly displaying its City of Newport ‘blue plaque’ its quality was recognised by Grade II listed status in February 1980.
Formerly extending into Glamorganshire and Breconshire, The Tredegar Estate was, until its dispersal in 1956, the county’s largest landowner and The Estates Office at its peak was alleged to be collecting more rents than any other estates office in Wales. The property was more recently used as Newport’s Magistrates Court until 2010 before returning to its former office use.
Office
space
Features
- Unique period office suites from 150sq.ft.
- Prominent location
- Well appointed shared boardroom
- Modern kitchen facilities
- Shower facilities and bicycle storage
- Available archive storage vault
- Plug and Play fibre optic broadband connection
- VOIP Telephone system
- Cat6 networking and T5 lighting throughout
- Fully-alarmed suites and door entry system
Availability
Built over three storeys plus basement vault from Chilmark limestone, The Estates Office is configured into unique office suites accessed from a central corridor in a variety of sizes from 150sq.ft many displaying period features alongside sympathetic modern refurbishment to a high specification.
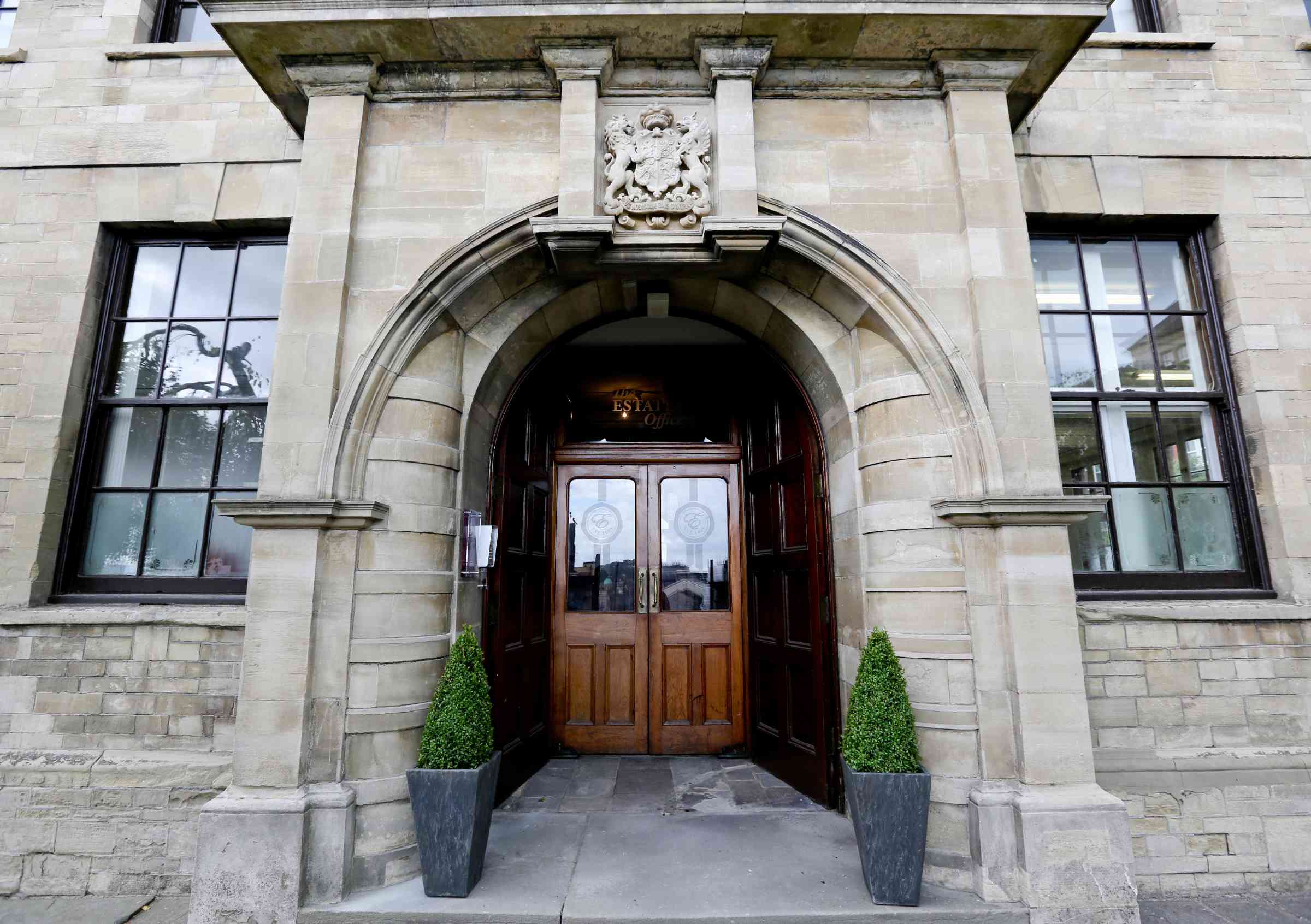
First
impressions
always count
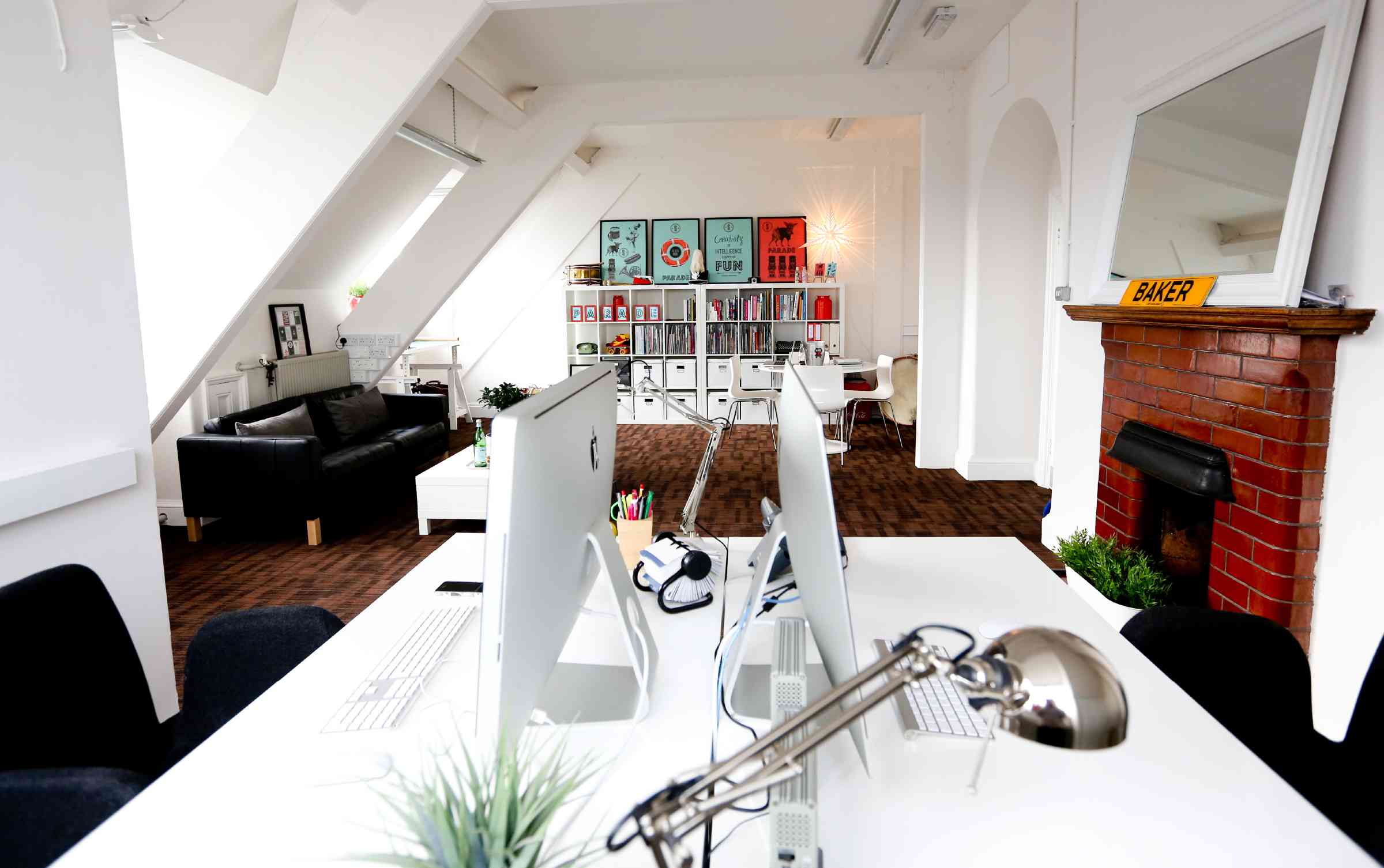
Contact
For all enquiries contact our agents

Tel: 01633 214 444
Email: info@hutchings-thomas.co.uk
Find Us
The Estates Office
25 – 26 Gold Tops
Newport
NP20 4PG
